China (Chongqing) Yinglong Medical Market Engineering
The goal of this project is to "based on Chongqing, radiate to the southwest, and create a first-class nationwide", and to build a large-scale, specialized, informatized, and integrated pharmaceutical business city that focuses on pharmaceutical display, transaction, warehousing, and distribution, and integrates various related supporting service functions such as business, office, and residence.The scope of the design is 274189.74 square meters of land for China (Chongqing) Yinglong Medical City Engineering Market, with a calculated floor area ratio of 2.5 and a total construction area of 999,399.82 square meters. The residential land is 46591.23 square meters, the plot ratio is 2.5, and the total construction area is 164809.57 square meters.


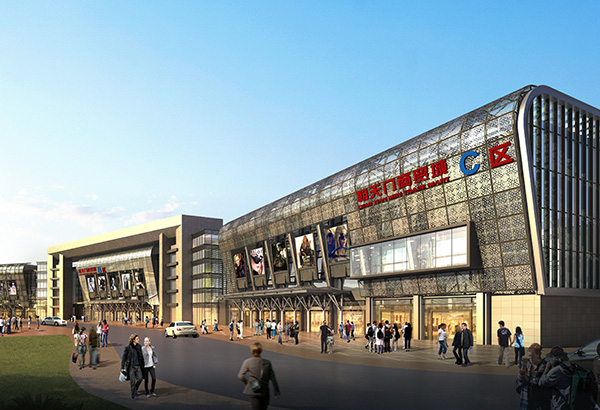
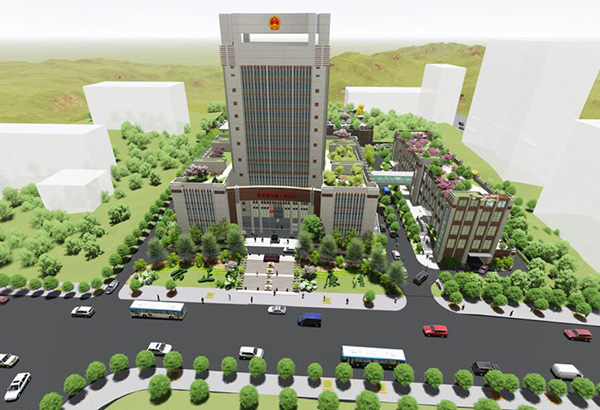
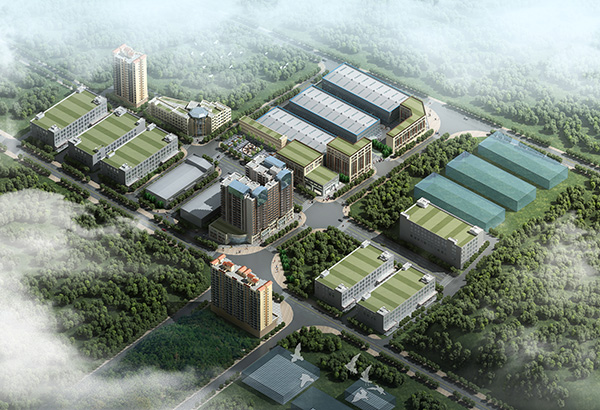
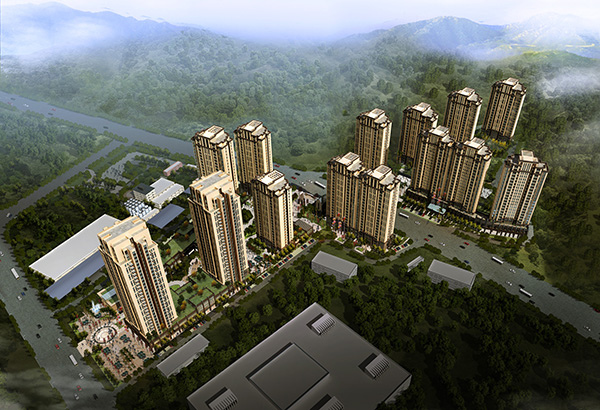
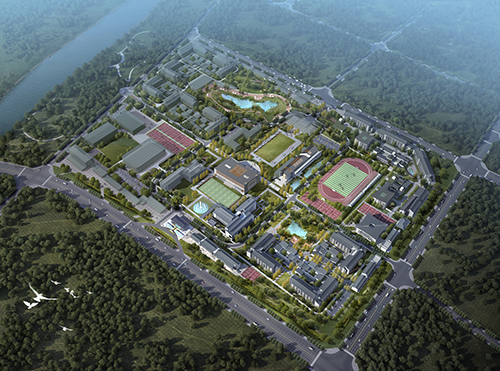
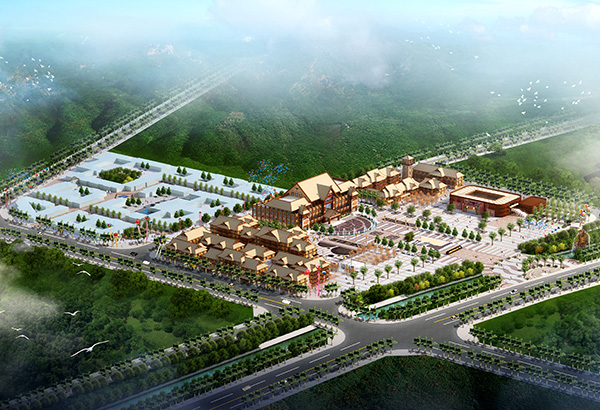
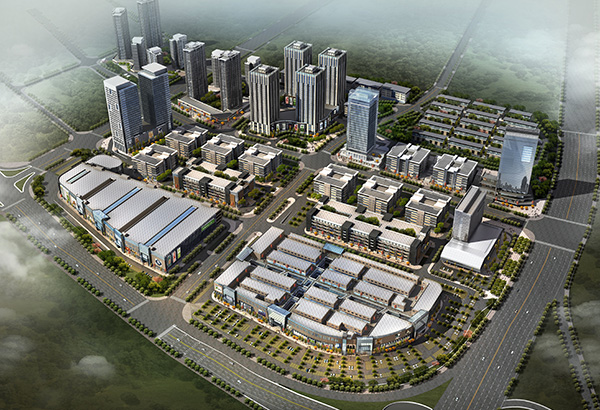
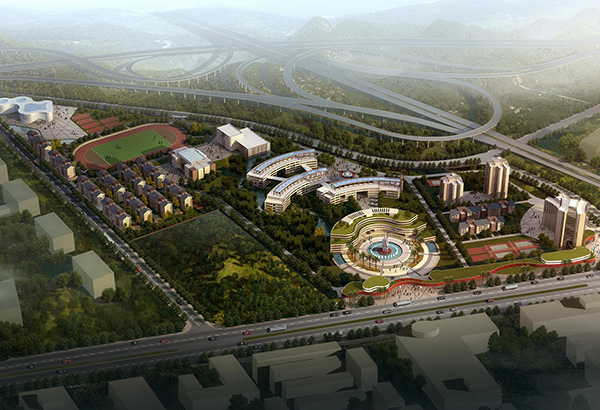
 follow on Wechat
follow on Wechat